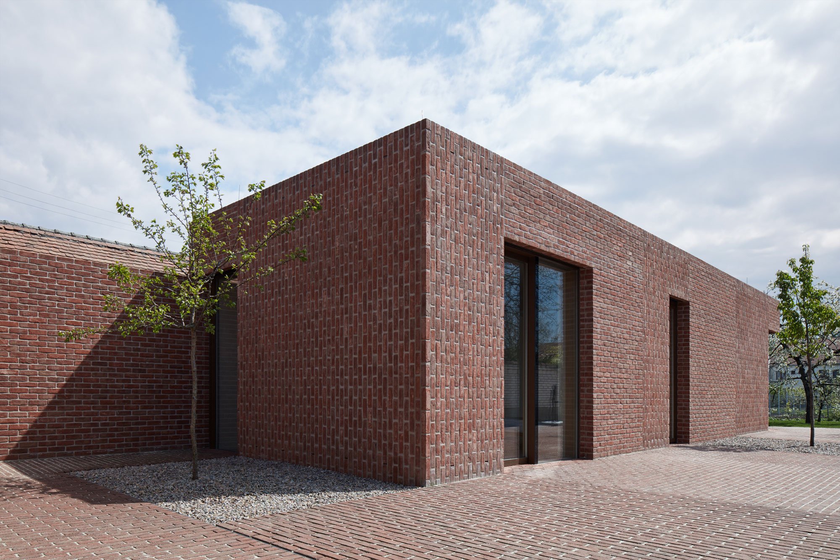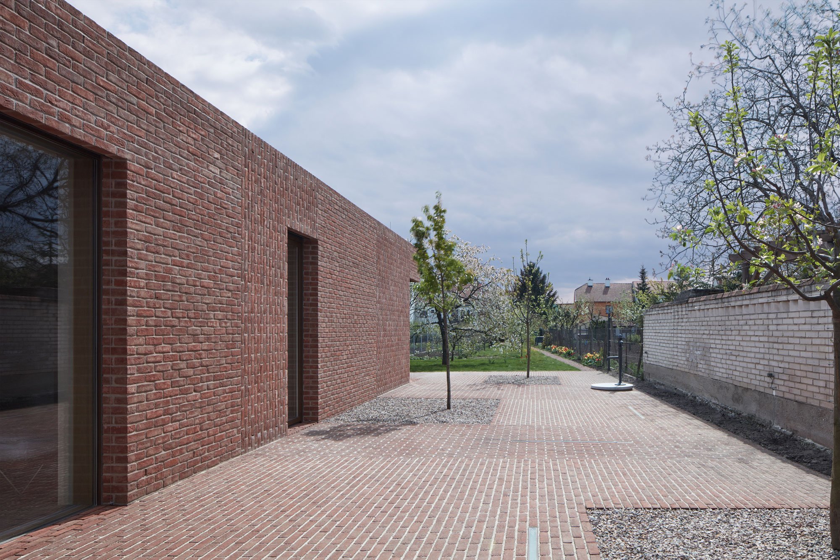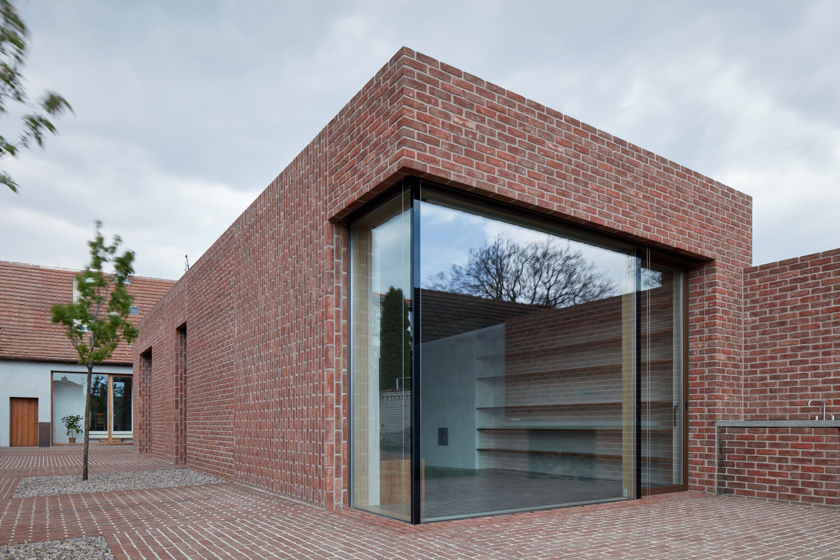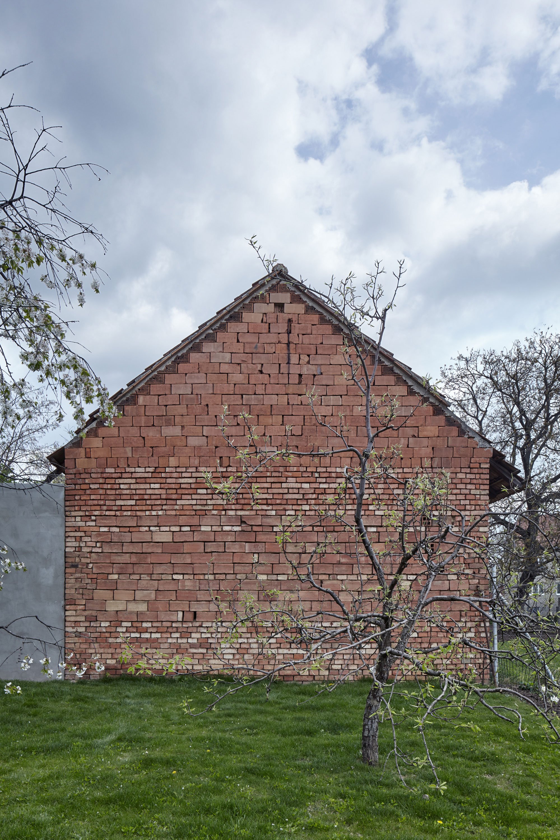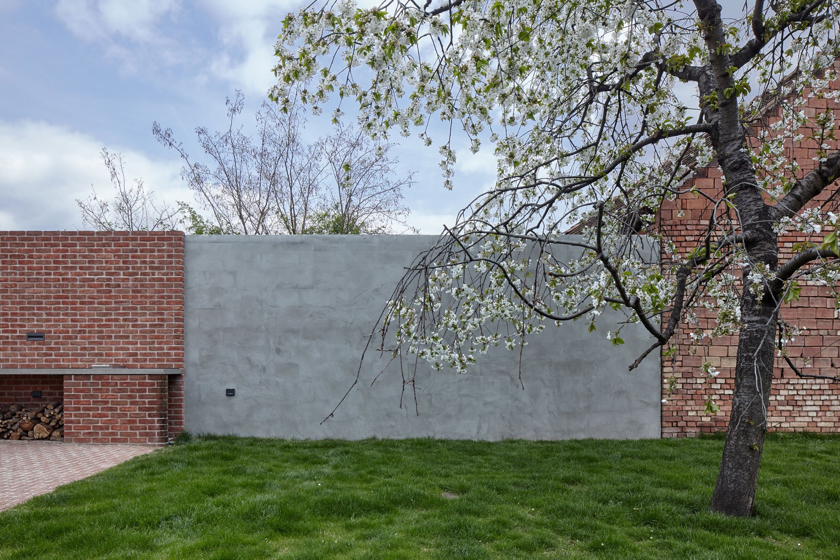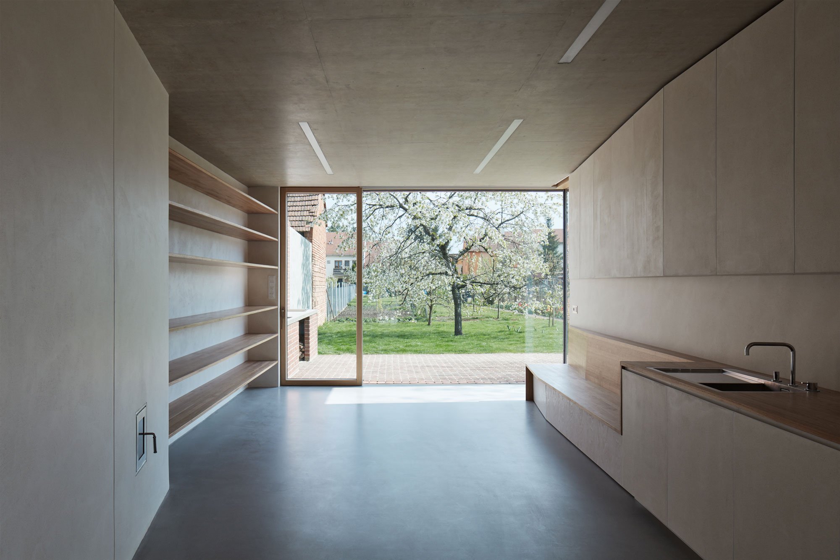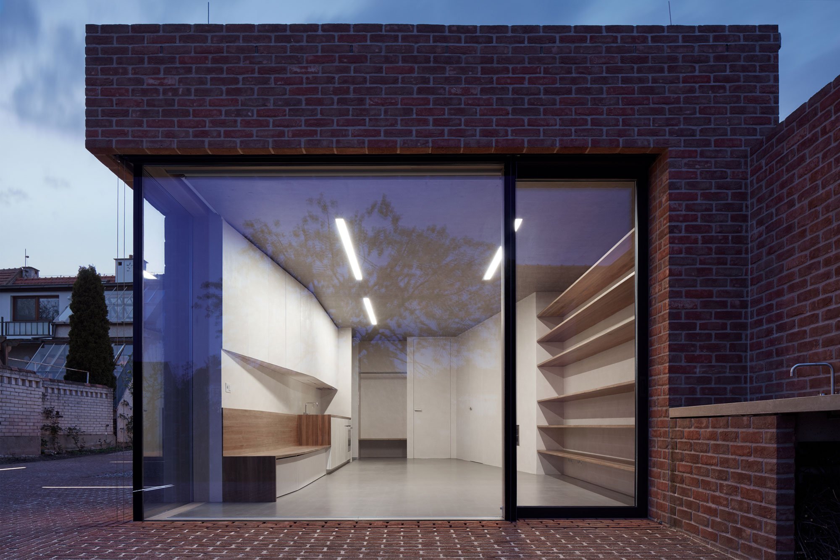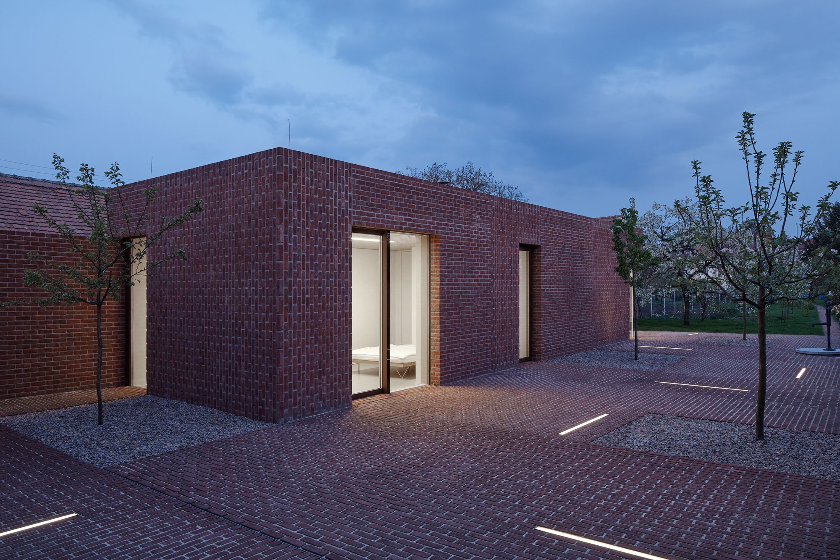Traditional homes from the Southern Moravia region in the Czech Republic have a distinctive L-shaped design. They also usually house multiple generations of the same family and feature two kinds of finishes. At the front, the façades boast light neutral colors. At the rear, they feature exposed brick walls. The owners of this beautiful dwelling hired architect Jan Proksa to design and build an extension that would complement the existing family home.
Brick House in Brick Garden pays homage to tradition with its exposed brick architecture and use of local materials. But its design is also modern. The flat roof and clean lines as well as the detachment from the front-facing house give the extension its own personality but also connect it to the rest of the property. Inside, there’s a new bedroom with a bathroom as well as an open plan kitchen with direct views to the outdoor area. The tree-lined, exposed brick garden expands the living spaces further. Photographs by Jakub Skokan and Martin Tůma. Images courtesy of BoysPlayNice.


