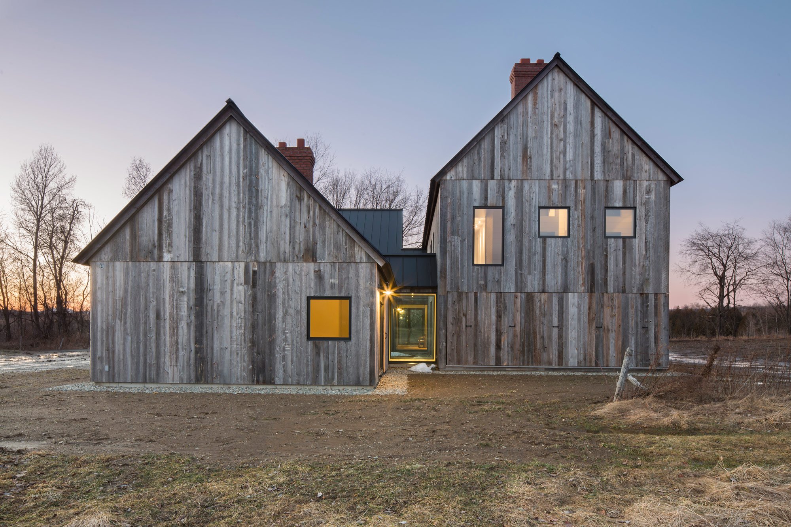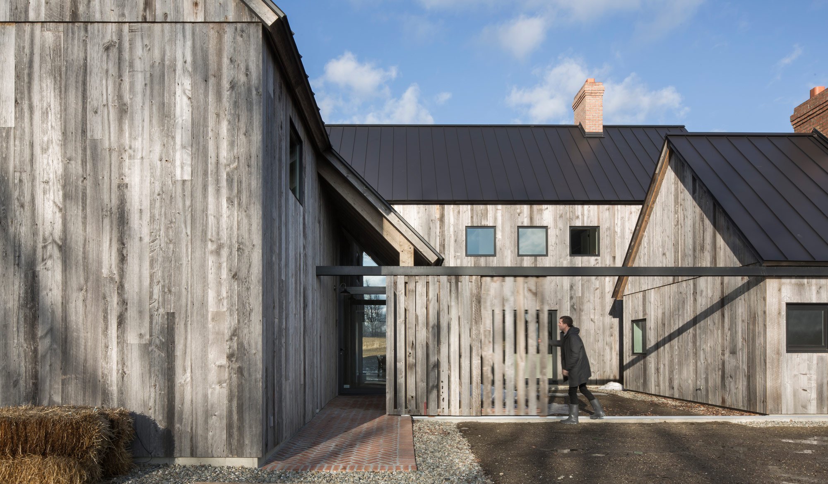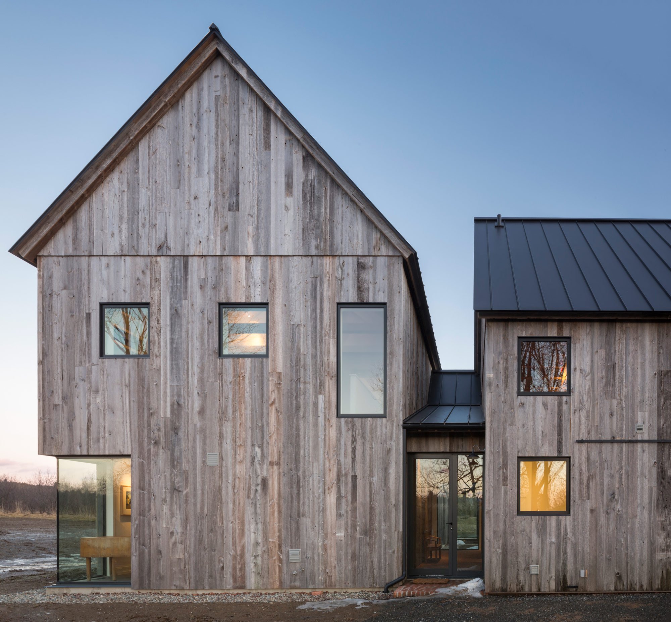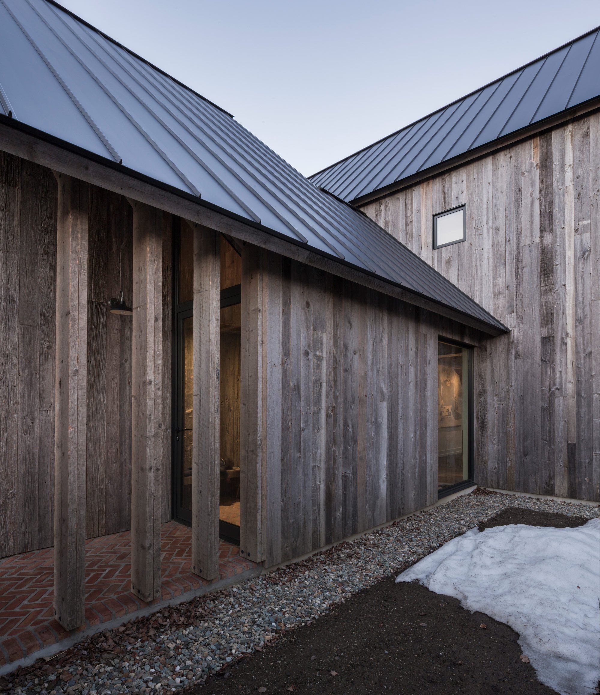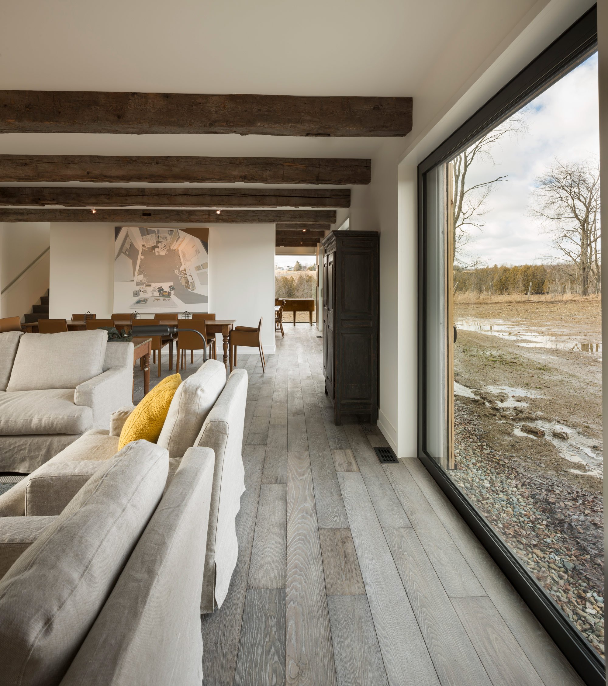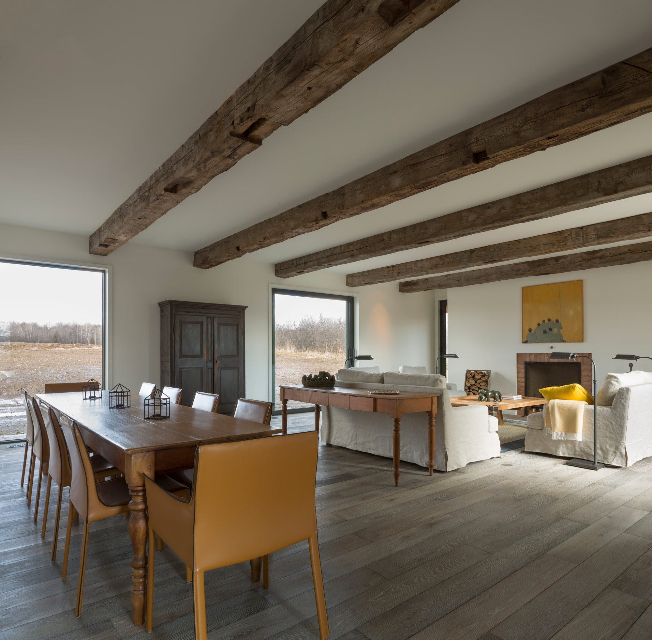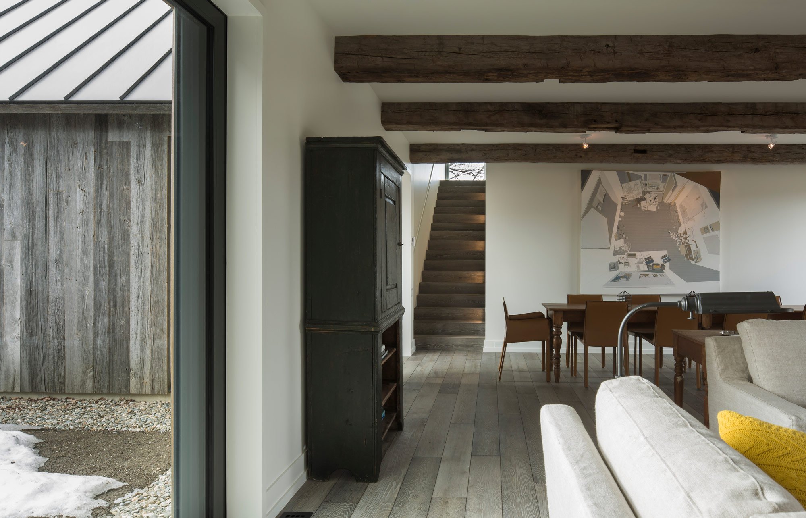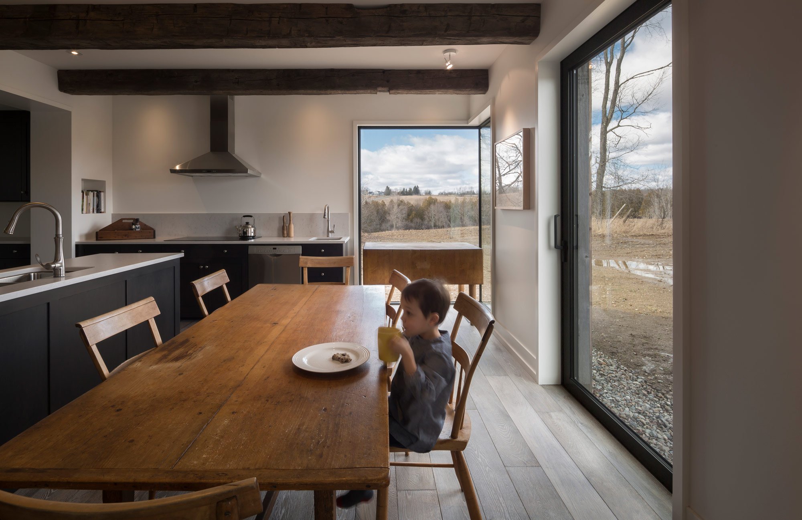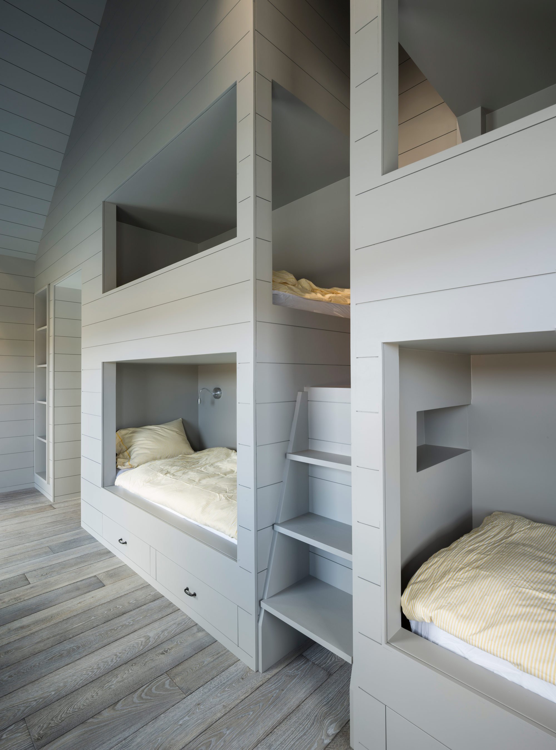The town of North Hatley and its surrounding areas contain a wide range of farmhouse and agricultural building designs. Nestled between north-eastern US and Quebec, the town’s farms have connections to both early American colonies and to the traditional barns found in this part of Canada. Lee and Macgillivray Architecture Studio (LAMAS) designed Townships Farmhouse with this local context in mind. Built on a working farm, the modern rustic farmhouse respects the seasonal rhythm of rural living. It features large doors which close to protect glazed walls when needed, for example during the harvesting season. Repurposed hemlock cladding blends the house into the landscape further.
The distinctive courtyard references both local agricultural buildings and late 1800s Ontario barns. This central space provides protection against winter winds, but also offers views towards the nearby apple trees and distant hills. Folding in on itself, the modern farmhouse superimposes interior areas onto openings which overlook the landscape. Windows frame the views in creative ways, enhancing the connection between the living spaces and nature. The décor blends rustic and modern: wooden beams, leather chairs, and antique-style cabinets on one side, with simple furniture, minimal lighting, and vibrant artworks on the other. Photographs© Stephane Groleau and Laetitia Boudaud.


