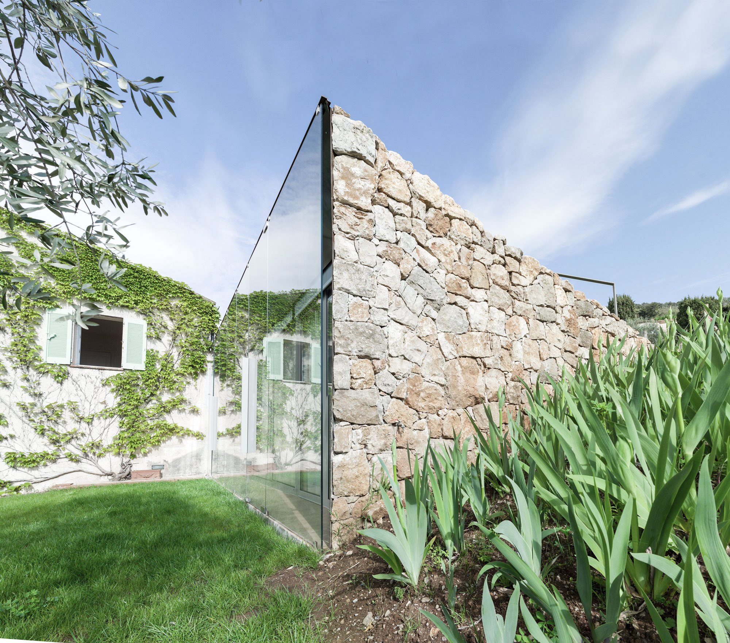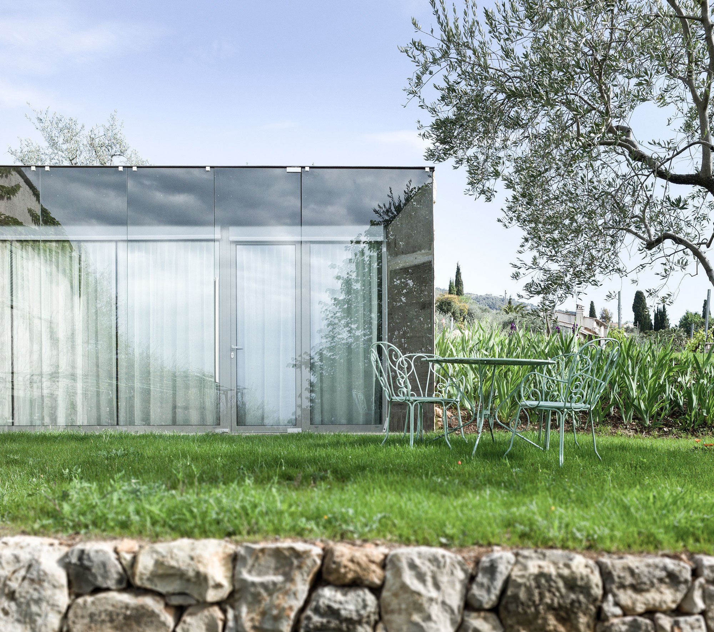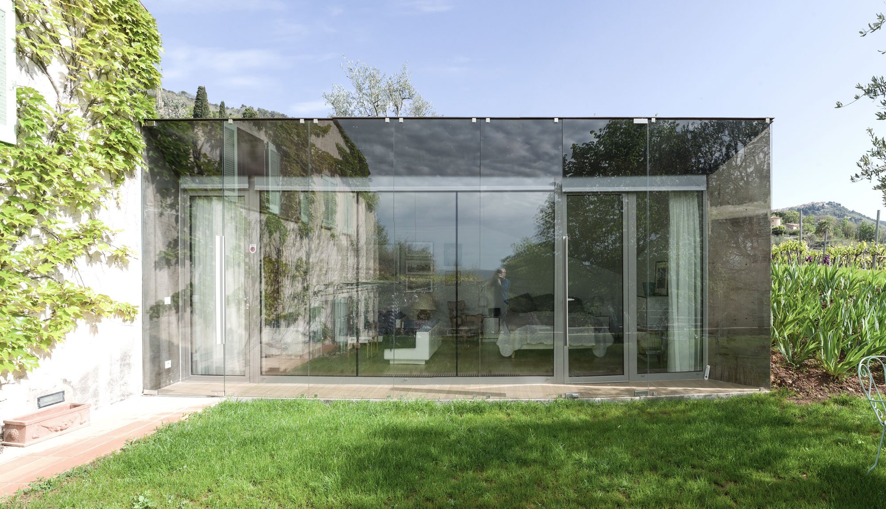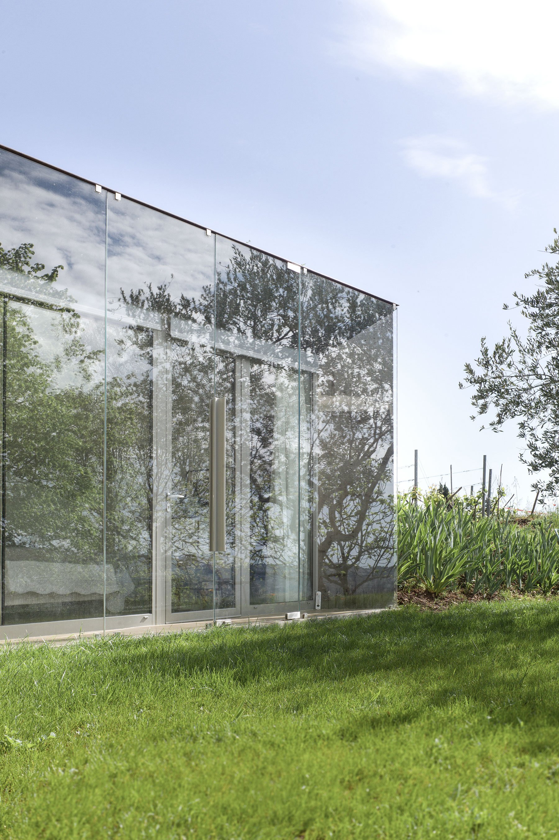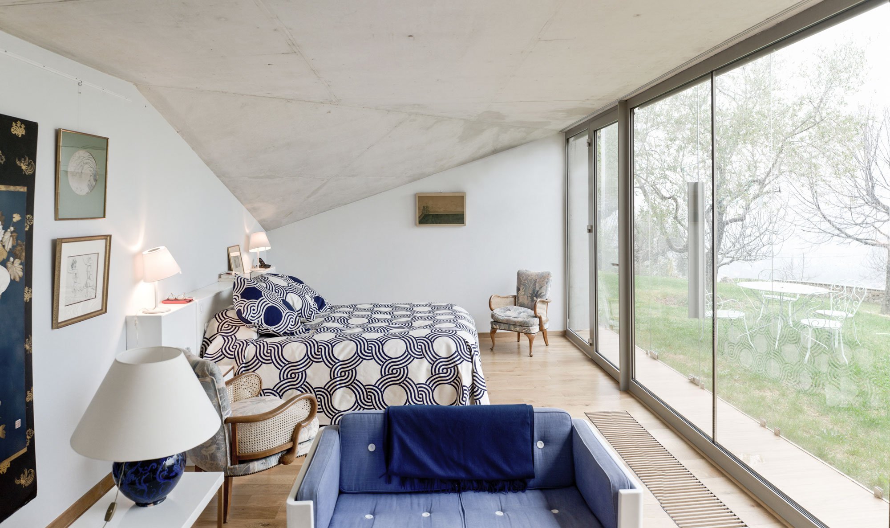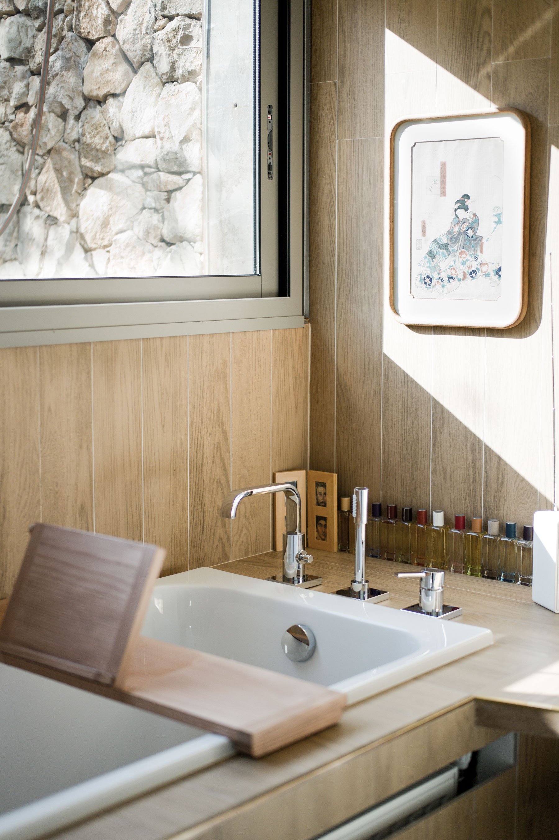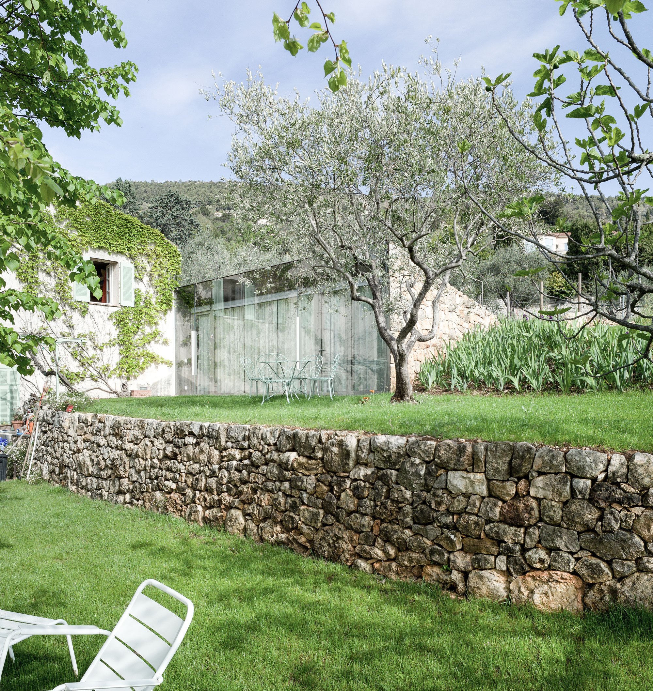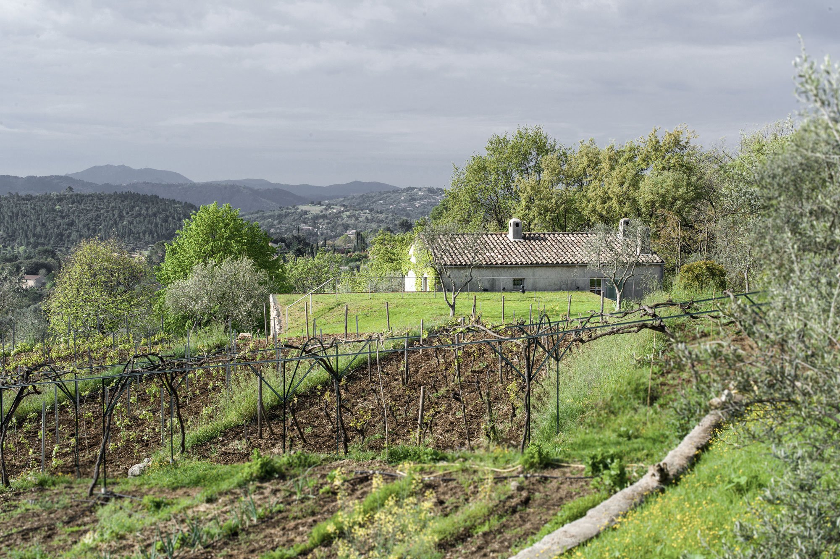Located in a bucolic landscape on the French Riviera, the SPE House designed by Ellena Mehl Architects integrates into its natural surroundings despite its sleek, polished and strikingly modern design. The extension complements the typical Provençal architecture of the main house perfectly, creating a play between the stone walls and the smooth surface of the glass façade. Set among the existing horizontal terrace gardens and within the plot’s horizontal planes, the extension creates new defining lines in the landscape.
The architects used three contrasting materials in an ingenious way to design the new structure, connecting the three planes – glass, stone and grass – both horizontally and vertically with 10mm sheet steel. Glazed walls open up the interior to the gardens and rolling hills. Natural stone connects the dwelling to the main house. The grass roof ‘hides’ the extension from the main road, reinforcing the relationship between the living spaces and nature at the same time. Inside, the concrete roof boasts a curved line that follows the slope. Half buried and featuring glazed walls, SPE House offers optimal natural light throughout the year, as well as comfort during the warmer months. Photography by Hervé Ellena.


